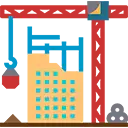Get in Touch
+971 56 448 4762Starting From
| Property Types | Apartments |
|---|---|
| Unit Types | Studio, 1, 2, 3 & 4 Bedrooms |
| Handover | |
| Developer | Iman Developers |
| Community | Dubai Motor City |
| Down Payment | 20% |
| Payment Plan | 80/20 Easy Payment Plan |
Sierra by Iman Developers is set to introduce a new standard of urban living in the Motor City, Dubai, as it combines states with the health-conscious basing on design and upscale architecture. The scenic skyline of Dubai forms the backdrop to Sierra, which is an apartment designed over an intelligently master‑planned community, in which residents will enjoy nearly 75,000 sq.ft. of wellness facilities. As you walk into the lobby with its splendid use of natural stone floors and warm wood wainscoting, you experience that every detail is thoughtful: to create an atmosphere of modernity and relaxation at the same time.
Unlike the low‑ to mid‑rise assumption, the residential towers actually ascend to B + G + 41 floors, offering panoramic city and golf‑course views. All the facades are designed in a low-key scenery on sand‑blasted concrete and glass with some vertical vegetation that blurs the street landscape and limits the glare of the sun. The fact that Sierra will be in Motor City will have the advantage of being close to Sheikh Mohammed Bin Zayed Road and the Al Khail Road where it will be able to reach Emirates Golf Club, Dubai Studio City, and Dubai Production City within 15 minutes.
Iman Developers partnered with an architecture company in Dubai that provides a biophilic design to make sure that Sierra is a well‑being built environment. The building frame structure employs post-tensioned reinforced concrete slabs that require lesser vibrations and enables clearer ceiling lines. From floor‑to‑ceiling glazing is coated with low lE coatings to ensure maximum natural lighting and minimized heat gain.
The MEP systems in the project use district cooling links that shorten energy use and noise. The irrigation system can be fed with rainwater harvesting and grey water recycling systems and the energy needed in common areas is supplied using photovoltaic panels located on podium roofs.

20%
Down Payment
On Booking Date
60%
During Construction
Easy Installments
20%
On Handover
100% Completion