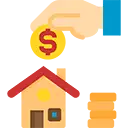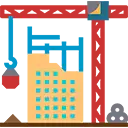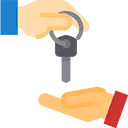Get in Touch
+971 56 448 4762Starting From
| Property Types | Apartments, Villas, Townhouses, Lands, Mansions |
|---|---|
| Unit Types | 1, 2, 3, 4, 5, 6 & 8 Bedrooms |
| Handover | Q4 2026 |
| Developer | MAG Property Development |
| Community | Mohd Bin Rashid City |
| Down Payment | 10% |
| Payment Plan | 40/60 Easy Payment Plan |
There is a lot more to Keturah Reserve by MAG than just a residential project. It is a serene oasis in the middle of Dubai. It is located in Mohammed Bin Rashid City, District 7 and provides a relaxing and fresh atmosphere. The whole community is constructed with a simple concept in mind, building houses in which people can live better and feel closer to nature.
Here, the surroundings are open and filled with greenery. The project includes a beautifully-built range of 1,2,3 and 4-bedroom apartments along with 4 and 5-bedroom townhouses and villas.
Each house is structured in such a way that it allows the sunlight and the fresh air to enter, giving a feeling of space and tranquillity. You’ll see modern architecture with natural tones, soft light and warm textures that will make every room welcoming and breathtaking.
Keturah Reserve unites design and wellness in a manner that feels effortless. It is a place that is designed to experience nature and warmth as one walks down through shaded paths, relaxes by the pool, or even spending time with family in outdoor spaces. It is the type of neighborhood that breathes life as it is calm, clean, and close to everything that matters.
Key Takeaways
Keturah Reserve is designed in a natural pattern. The homes are open and bright with a lot of natural light that flows easily from one space to another. The use of soft tones and natural textures create the impression of peace.
The building is not overdetailed but emphasizes balance and proportion. Interior and exterior are in harmony with each other, providing the residents with a better connection to the outdoors. Each detail of the building, such as the form, the size of windows, and others, is designed to make it comfortable, light, and spacious.

10%
Down Payment
On Booking Date
30%
During Construction
Easy Installment
60%
On Handover
100% Completion