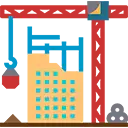Get in Touch
+971 56 448 4762Azizi Ameer Residential Tower (Azizi Developments) consists of a 12-storey residential tower (G + 2 podiums + 9-storey) , which is a part of the master-planned Al Furjan residential community of Jebel Ali, Dubai. The low- to mid-rise construction features a clean-lined, contemporary facade using warm colors and lush glazed walls. The well-considered and harmonious simplicity of design and the use of high-quality materials form a pleasing but welcoming stylistic effect and enable natural lighting to pour into houses.
Architecture & Infrastructure:
Azizi Ameer symbolizes modern architecture where the facade is made according to the warm and earthy colors, sharp lines, and large windows impose an exotic air of the cosmopolitan city of Dubai. The architecture focuses on the polite simplicity and urban chic style. Lobbies, corridors, and other common areas are designed to ensure easy circulation, including the number of elevators, landscaped terraces, and practical plans.
The project is in a pedestrian-friendly enclave of Al Furjan South and connects the green corridors and walking tracks, one of the essences of the entire master plan. The residential precincts have been designed to integrate within parks, shopping stores, plazas, open-air clubhouses, and shaded walking paths, through the community master plan. The residents have ample parking in basements and are secure at all time of the day.
Ameer Azizi is a unique combination of stylish design, city conveniences, and neighborhood orientation. It has connected metro-proximate connectivity, contemporary architectural expression, a line of payment options, and a high-quality amenity mix that appeals to both families and professionals as well as investors.
Being supported by an experienced developer, developed in a successful master plan, the project is offering a stable and future-proof home within one of the most promising neighbourhoods of Dubai.

%
Down Payment

50%
During Construction
Easy Installments
50%
On Handover
100% Completion